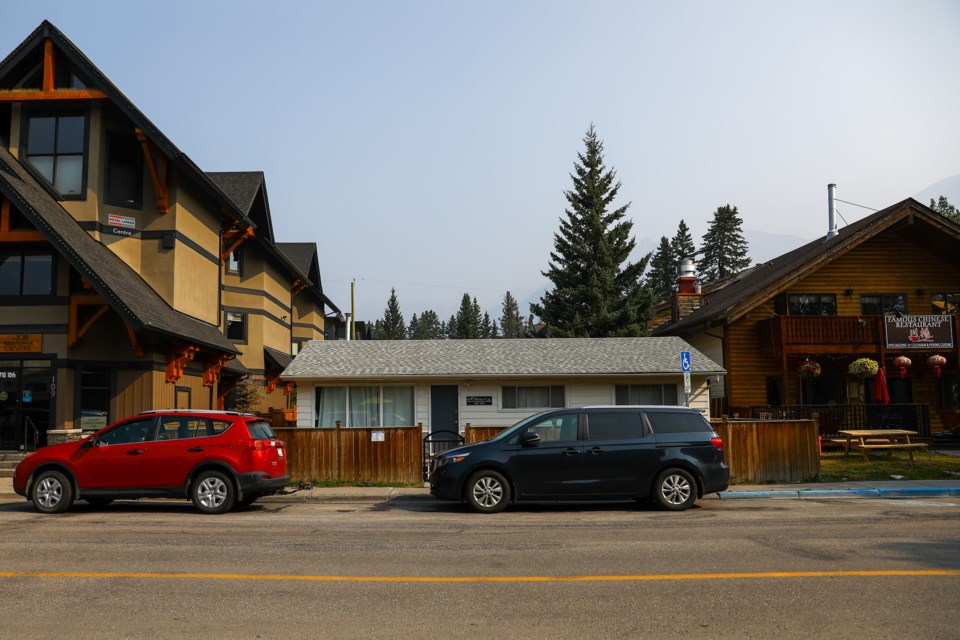A lengthy three-hour Subdivision and Development Appeal Board (SDAB) concluded Sept. 16 in a hearing for the home at 706 10 St. that gave both area residents and the applicant an opportunity to stop, amend or move forward with a 10-unit visitor accommodation building.
The marathon meeting saw 11 Mallard Alley residents speak to the SDAB board, following the visitor accommodation being first approved at a two-hour July 28 meeting. The appeal was received Aug. 18 within the 21-day appeal and signed by 18 residents of Mallard Alley.
The concerned residents voiced they were not opposed to development on the location, but about the potential issues the size of project would bring to Mallard Alley residents.
“If the proponent had brought forward a development similar in nature to those we have across from us, Mallard Alley residents would likely have no objection,” said Gordon Schultz, who brought forward the appeal. “It’s the magnitude of this visitor accommodation we are having so many problems with.”
Schultz, who said he has lived in Mallard Alley since 1980, noted there were other issues, but particularly for parking, which is already at a premium in the downtown core at the best of times.
Though supportive of Canmore’s policy of promoting active modes of transportation, he said people are still arriving to the town in vehicles. While the 10 parking spots meet the land use bylaw requirements, he argued with 27 beds in the accommodation it is likely to be inadequate.
“It’s something we find untenable and something that will have a significant barrier on our neighbourhood,” he said.
Janice Barbour, another Mallard Alley resident, echoed Schultz’s parking concerns, saying street parking is “already extremely limited.”
“Those of us who have any visitors to our homes they have to park on the street because there’s no alley parking,” she said. “Any street parking is a golden spot right now and is going to become impossible to find.”
The visitor accommodation term also brought confusion since it is planned to be sold to individual owners and rented out, but area residents raised issues on how it will effect the neighbourhood.
“it’s not defined how this particular use will impact our enjoyment because there’s nothing that defines how it should impact our enjoyment,” said Michael Shugarman, an architect and Mallard Alley resident.
It’s easier for us to look at it as a hotel, and we have a picture in our heads of what that means, or condominiums that are actually going to be rented out on an ad hoc basis without anyone that’s supposed to be living there because they’re not supposed to live there. That’s actually the way visitor accommodation reads.”
At the July meeting, the planning commission had similar objections but was handcuffed by the Town Centre Master Plan and the land use bylaw and granting the approval.
Commission members noted the development felt more like a residential build instead of for visitors, with the 10 units having 27 bedrooms and have up to 54 people in the building.
The Town Centre Master Plan, which Mallard Alley is part of, was completed in 1998 and serves as the guiding document for the downtown core.
It has been scheduled to be looked at since 2015, but was put on hiatus due to the COVID-19 pandemic and is likely to remain in effect until at least 2023.
Chad Russill, the representative for the applicant from the Calgary-based Systemic Architecture Inc., said with the Town having regulations against residential short-term rentals, it meets necessary requirements.
“The zoning in place here is 100 per cent compliant in what is put forward. It’s not traditional, but I’d like to emphasize it’s the appropriate response to counteract some of those zoning violations that were happening and it’s appropriate having more than one owner to use the unit.”
The original approval was for four minor variances, which saw the height limit of the steeply pitched roof be permitted for 0.61 metres above the 11m allowed. The front yard setback of one to two metres was granted for the balcony and a loading stall was deemed not necessary.
The land use bylaw also requires a street facing entrance, which is “obvious and apparent from the street,” the July Town of Canmore staff report stated.
The site would have vehicle parking for 10 spots and eight long-term and six short-term bicycle stalls – all of which meet the bylaw stipulations.
The original approval had 10 standard conditions and six specific conditions be completed as part of the project.
“From a planning perspective, if you have more parking stalls provided to you, you would have more traffic because you would be enabling more vehicles to come to the site. … I’ve done multiple projects in Canmore and that’s what happens,” Russill said of parking concerns. “The people who are renting it will accept that or they’ll look for an accommodation elsewhere. … What’s proposed here is we know people have cars, you have one place to park and if that’s not enough, you’ll be looking to go elsewhere or figure out how to carpool because there’s simply no room there.”
Russill said he anticipates a condo board will be created to help with operational issues.
“It will be in every individual owners best interests to have the adjacent unit conforming to the same laws. If there is a complaint, I would anticipate that body is the one helping to oversee on an internal basis.”
Under the terms of an appeal with the SDAB, the board has 15 days to provide a response by an Oct. 1 deadline.




