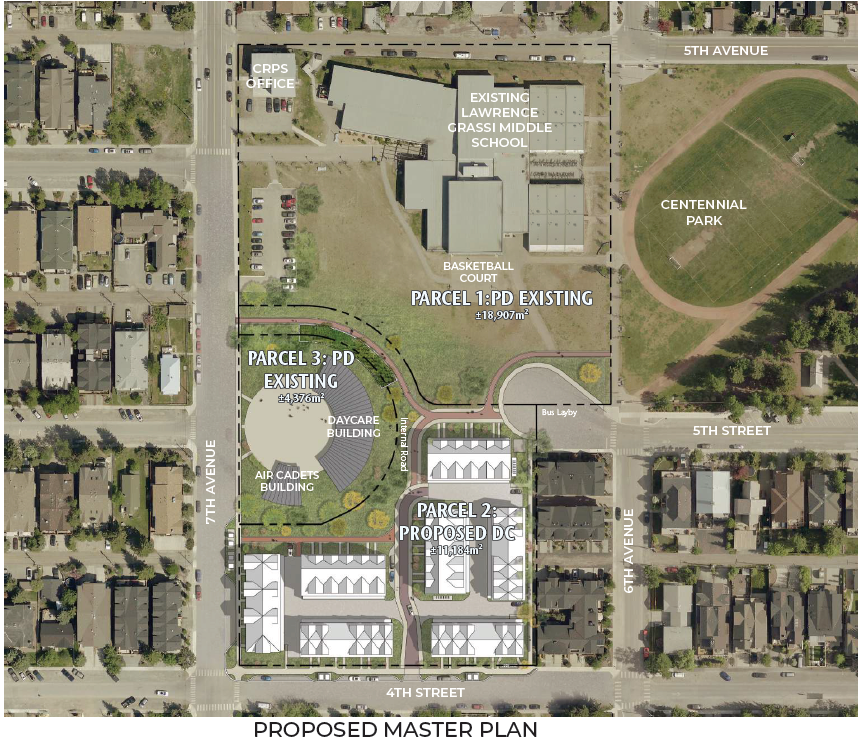CANMORE – The Bow Valley’s public school division has unveiled its plans this week to use land in Canmore for a proposed residential development.
Canadian Rockies Public Schools (CRPS) board chair Carol Picard said conversations and planning have progressed over the last four years to get to this point, with the public school division ready to go out to the public for feedback on the proposal.
"We have gone through many visioning sessions and looked at not just what is needed for the school division to come out of this looking good, but what does the town need and what does the community need in terms of housing," Picard said. "What the school division needs is we want to build a legacy fund of money that will somewhat un-tether us from the provincial budget."
She said with provincial budgets directly tied to the price of oil and gas, sustainable funding for education has been challenging for school boards across the province. It is hard to plan into the future without an understanding of what level of funding will be provided to school divisions beyond the current fiscal year.
By developing property the school division received several decades ago from the Canmore Mine Company adjacent to Lawrence Grassi Middle School, Picard said the division can provide itself a more predictable and sustainable economic future.
"That is our bottom line – the needs of CRPS and the needs of the kids come first," she said. "The housing we are looking to create, a lot of it will be designated for teachers we are trying to attract to the school division, who otherwise would not be able to come here because of the cost of housing and our third focus was on the community in general."
As the plans currently stand, CRPS would maintain ownership of the parcel of land, but would use legal instruments to rent or sell equity housing to its teachers and in the community at large. Profits from the endeavour will be placed in a trust to help fund public education in the valley.
The built form is proposed to match the surrounding neighbourhood on Seventh Avenue and Fourth Street – with stacked townhouse style units proposed facing those streets.
However, Lori Van Rooijen, who works with M3 on managing the development process, said plans include using innovative built forms in the centre of the property, which will require a direct control district, as well as establishing an area redevelopment plan (ARP).
Van Rooijen said the school division will be seeking the ability to increase the allowable roof height in the centre of the property, to be able to incorporate studio apartments and more density into the design. It will also seek permission to exceed the 99-unit limit for development, which required the creation of an ARP.
"We are still working through what that might look like," she said, adding the development would range from 2.5 to 3.5 storeys in height. "The greater the number of units, the more opportunity there is to put the proceeds into a legacy fund."
Early plans show seven structures on six parcels of land, but with a six metre buffer between the new residential units and those already developed on the adjacent land. Parking is proposed to be provided on site, along with pedestrian and cycling connections. Van Rooijen said the bus lane for the nearby school is also being reconfigured to accommodate the new development better.
She said the parcel of land is a good candidate for infill development and is close to the downtown core and other amenities, making it an ideal location for this kind of project.
Picard pointed out the land is one of the last, large intact parcels of undeveloped property in the middle of the community. The school board also felt it was important to maintain ownership of the site into the future and manage the housing itself.
"We felt a tremendous need to keep it to ourselves," she said. "But we also felt the tremendous need to work with the community, because we know the community has a need as well ... you don't get land like this [to develop] often."
As for what the final project will look like, and how it will be developed – those details have yet to be determined. The mix of rental, and home ownership units, also still needs to be determined. The first step, however, requires creating an ARP and rezoning the land from public district to residential as a direct control district.
Open houses are planned to engage the community on the proposed development and seek feedback on Dec. 9 and 10. A website has been set up to provide details on the proposal as well, and that is where residents can sign up for one of the open houses.
Once CRPS and M3 have incorporated the feedback into the plans, the community can expect the application for an ARP followed by the rezoning, both of which require a public hearing.




