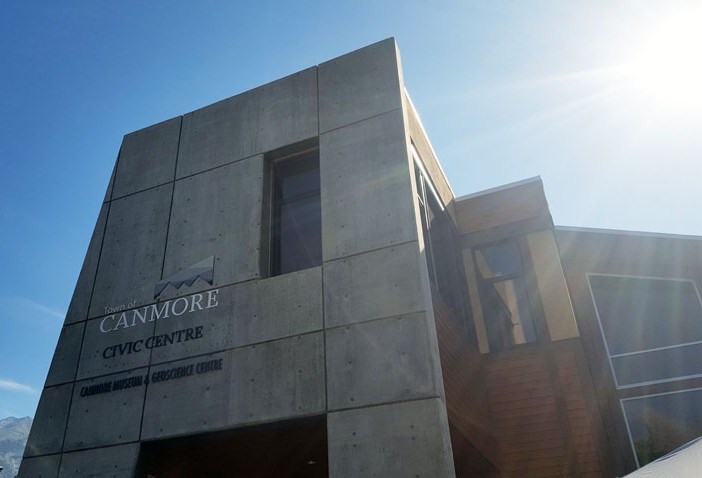CANMORE – Canmore council is being asked to make secondary suites in all single-family homes and duplexes throughout the community legal as part of a brand new Land Use Bylaw.
Manager of planning and development Alaric Fish and members of his department presented the proposed bylaw to council for first reading on Tuesday (Nov. 20), which included setting a public hearing for February.
“We are presenting a new bylaw and I know that is an overwhelming document – it is a big read,” Fish said of the 600 page bylaw, which is only the first phase of the overhaul administration is undertaking to the planning document.
Council unanimously approved first reading, with Mayor John Borrowman noting the next several months of feedback and engagement with the community will be critical to help refine what has been proposed by administration.”
“This has been a long process,” Borrowman said, reflecting on the two years it has taken to reach a draft for first reading.
“I appreciate that it is going to be late next year before we get to third reading.
“But a lot of the intent of this bylaw is to address issues council and the community have been struggling with in one way or another and it is important that we do finally address these issues through a new bylaw.”
Coun. Jeff Hilstad noted the draft bylaw is by no means the final version of what council would approve at third reading, with a lot of work left to go into it.
“I think this is a good first step and there is definitely going to be some good public engagement,” Hilstad said.
Development planner Marcus Henry presented council with the changes to the accessory dwelling units, or secondary suites, regulations in the bylaw.
He said the changes being considered would permit suites in all single-family homes and duplexes throughout Canmore, as well as in the Teepee Town District.
They would be discretionary in the Manufactured Home Family Residential District, also known as the Grotto area.
Garden or garage suites would be permitted or discretionary when the primary residential use is a single-family home, depending on if they are a single-storey or if there is access to a laneway. There would also be reduced rear yard setbacks and increased site coverage allowed of 15 per cent, up from 10 per cent in the current bylaw.
Currently suites are only permitted on a single-family home lot if there is laneway access.
Henry said other changes include removing the requirement for owner occupancy for properties that contain an accessory dwelling unit.
“We want to be clear, suites are not to be used as visitor accommodation or on Airbnb, you have to live in it full time or rent it out,” he said. “This should open up a lot more opportunities in town for people to have suites.”
However, due to the Town’s current steep creek hazard policy, until long-term mitigation is in place on Cougar Creek, additional density developed through suites in those neighbourhoods would be restricted.
There would also be parking reductions considered for suites if they are within walking distance to the downtown or 450 metres from a transit stop.
Henry went over other significant proposed changes to parking calculations for new residential and commercial development in the community. Parking formulas in the bylaw for vehicles were reduced across the board by eight to
15 per cent and increased for bikes.
“We are looking at promoting alternative transportation and transitioning away from auto-centric development,” he said.
“This is not an attack on the automobile, we all use automobiles, we are owners of them, we are not looking to get rid of them, but change the mindset and get people to think about the alternatives.”
Henry said it is a multi-faceted issue that includes the creation of trails and sidewalks, promotion of connectivity, and the incorporation of complete street design.
One of the ways parking calculations are proposed to change commercially is to be connected to the nature of the use proposed, not the size.
For residential parking, proximity to the downtown or transit stops is also proposed to result in automatic reductions. Other reductions could result from car share programs, parking management or cash-in-lieu.
“We are going to start with parking amendments … at the end of the day this will require a culture shift,” he said, noting there will be a variety of opinions on the issue in the community. “
We are completely open to other alternatives than what is in the bylaw, but this is the first step toward making those changes.”
Planner Camila Ramos-Strankman provided rationale for many of the changes proposed in the new bylaw, which includes adjustments to how building height is considered, roof slope regulations, limiting the maximum size of new houses to 325 square metres and defining the word “should.”
“We use the word ‘should’ a lot throughout the bylaw and it would be good to define it here, as we (define) may, shall and must,” Ramos-Strankman said.
The proposed bylaw includes requirements for new visitor accommodation or hostels being built along Bow Valley Trail to provide employee housing.
Currently new commercial development in Silvertip, Spring Creek Mountain Village and Three Sisters Mountain Village require employee housing to be provided, but Fish said the new regulations would apply to the area of town where additional hotel development could occur.
There were also major changes proposed to signage regulations and the FireSmart building requirements added recently to the bylaw.




