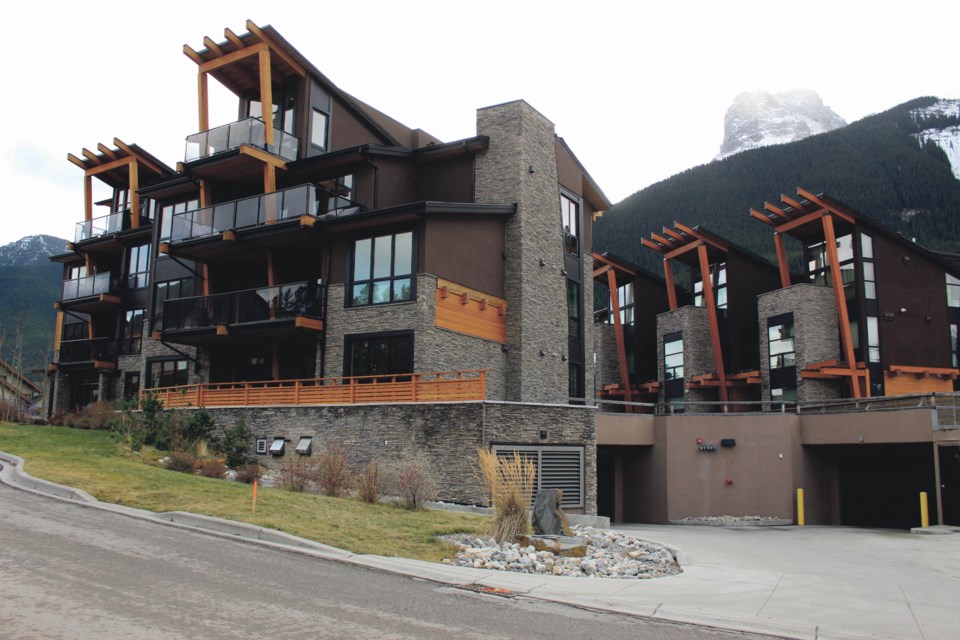CANMORE – A stacked townhouse and apartment development originally approved in 2009 by Canmore council was before the development authority again in October with changes to the project.
The Renaissance project was originally approved in 2009 as a 62 unit project at 101 Stewart Creek Rise, however as of today it is only partially complete with two buildings and an unfinished parkade.
Senior planner Alaric Fish presented changes to the project to the Canmore Planning Commission on
Oct. 28, including an increase in density to 67 units, which was approved by the board.
Administration recommended approval for a new development permit, as the original design and obligations made by the developer remain unchanged, and the additional density would include one unit of affordable housing and pedestrian improvements for the area, and is consistent with Canmore's planning legislation.
“This is sort of an amendment to a previous permit, but there are changes, so it is a new development permit,” Fish said.
The original approval in 2009 involved Canmore’s then sustainability screening report, which was subject to council approval. The project developer – Canmore Renaissance Corporation – committed to providing $919,100 over the course of development to the municipality for affordable housing initiatives.
As a result, council approved variances for the project, including to its setbacks, height, eavesline and increased density – effectively providing for a fourth storey.
“It proposed a shallower roof pitch, which was quite a bit less common in 2009,” Fish said. “We are seeing quite a bit more of that now, but it was leading edge at that time.”
Construction of the Renaissance began in 2011 with the parkade and a revised development permit was considered that contemplated fewer units. One building permit was issued in 2015 and the two buildings on site were constructed, which followed the original design and have 14 units with occupancy.
“More recently, there is a different approach,” Fish said. “Now, before us is an application for a slightly revised concept.”
Fish said other than the increase of five units, the application remains similar to what was approved in the past. The prior design incorporated six units per building, but the new design proposes nine.
“That is how the density is increasing without a change to the built form,” he said. “Even though the buildable space is the same, it is cut into smaller pieces.”
Other changes include improved bike parking and storage, which are required as per the recently approved Land Use Bylaw, and an improved area for garbage, recycling and organic diversion.
“Some pathway connections are missing in the area and the developer has agreed to provide those, which is great because they are badly needed in this area, where there are many residents living already,” Fish said.
The payment schedule for the $919,100 has been updated, and of additional density being proposed, one unit would be dedicated to Canmore Community Housing's Vital Homes program, which offers re-sale restricted housing to residents of the community as an affordable housing program.
As for the density increase, Fish said it fits within the 30 per cent variance the commission is allowed to consider.
He also said the development aligns with density bonusing policies in the current Municipal Development Plan by providing a unit of affordable housing and improved pathway connections.
Lookout Ridge, also on Stewart Creek Rise, was also granted additional density in an 2017-18 approval in exchange for providing three units of affordable housing.
“There is support for this in policy, and just down the road,” Fish said. “Administration is hopeful we can move this forward and see this development move toward completion.”
Applicant Michael Palmer told the commission it has been a “tough grind” for the project over the last decade. Not only did it experience two economic downturns, in 2008 and with COVID-19, but Palmer was also dealing with health issues.
“The project started with my original vision in 2007,"”he said adding that “one of the mandates I set forward with my partners was that sustainability was very important to me.”
Palmer said halfway through the first building, which was envisioned as a high end condo development with a concierge, they realized they made a mistake and had to adjust to the market realities.
“All of development and planning have been so supportive of us getting back on track,” he said. “What I would like you to know is, I don't require pre-sales to build.
“I am not waiting, but we still have to be market sensitive. But I can no longer accept the project sitting still due to market changes. We now know we are in this ... we have to continue to build each building to keep the project going.”
The planning commission voted unanimously to approve the changes.
Board chair Jeff Roberts recognized the efforts in the proposed building to reduce greenhouse gas emissions.
“Any moves in that direction, whether our building codes are up to snuff, exceeding those is appreciated,” Roberts said.
CPC Florian Jungen said he appreciates there is a method in the Land Use Bylaw to make tradeoffs to leverage contributions of affordable housing for the community.
“The way I see it, this is a very positive application and proposal,” Jungen said. “I think it is a win for the developer and a win for the community in this situation.”




