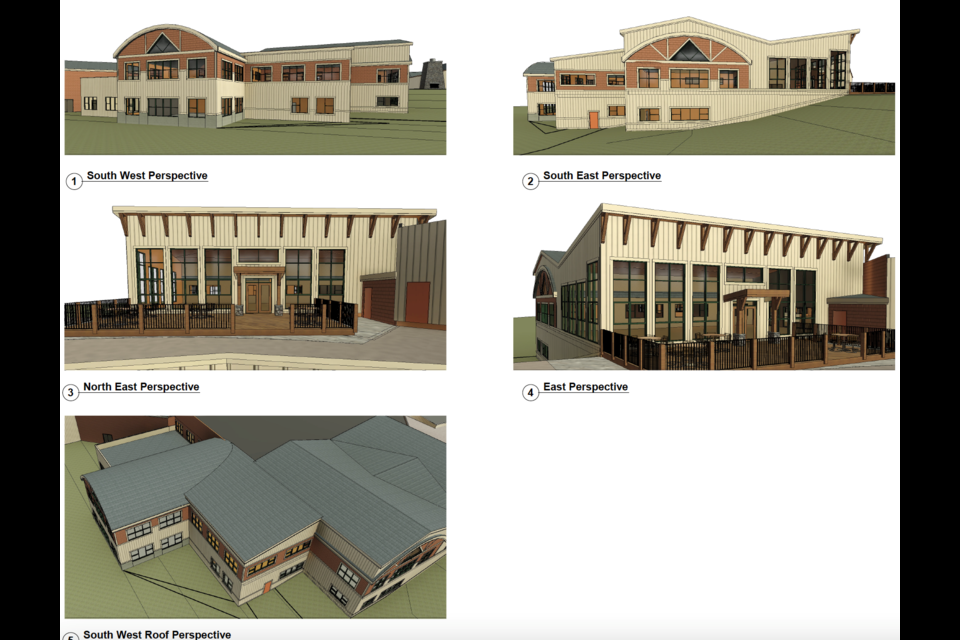CANMORE – A second-floor addition to Canmore Collegiate High School (CCHS) was allowed to move forward, but whether it does is still to be determined due to rising construction costs and a focus on staff housing as part of the Lawrence Grassi Middle School area redevelopment plan.
Canmore council approved a development permit for the 1800 8th Ave. location, which could see a new classroom and multi-purpose room added to the second floor of the public high school.
However, with inflation and interest rates seeing construction costs skyrocket across the country and world, there are several factors to consider, said Canadian Rockies Public Schools (CRPS) top administrator.
“A possible renovation was approved, but we may want to come back at this at a later date because even though the project has been approved by the Town and [school] board we are unsure if we will proceed,” said CRPS superintendent Chris MacPhee in an email.
“There are a lot of variables with costs and construction, which are changing rapidly and we have decided to look at a construction management process to determine program need and feasibility.”
MacPhee said in an email the school board would revisit the CCHS plan in the new year. As per the development permit conditions, CRPS would have to finish any work within two years of the permit being issued. However, extensions are determined and allowed by council.
He added it would also have to be balanced with the staff housing aspect of the Lawrence Grassi Middle School ARP.
The ARP was approved by council in 2022 for development of 120 residential units, including 20 for affordable housing with Canmore Community Housing (CCH) and 20 employee housing units for CRPS staff. An additional five will be bought at market price for a residential tenancy agreement between CCH and CRPS.
The remaining 75 units on the roughly 1.5 hectares of land will be sold and directed into a legacy fund to help financially aid the school division.
Goals of the plan is a pedestrian-focused development, with housing diversity in the downtown area. Town council approved a direct control district earlier this year to aid in design flexibility, particularly with green energy technology.
A direct control district is a customized land use designation to allow a specific set of rules due to unique characteristics or an innovative design for a property or entire development plan.
A staff report noted the CCHS development meets both the Town’s land use bylaw and the engineering design and construction guidelines.
The school has its own land use district – the Canmore Collegiate School DC district – which has Town council as the development authority.
Nathan Grivell, a development planner with the Town, said the application was requesting no variances and is a permitted use for the district. He added the Town received no public feedback from the community.
As part of the permit’s 10 conditions, a parking study is required prior to any work being finished. The Town and CRPS will complete a joint parking study to review the site as well as surrounding areas of 8th Avenue to find “strategies and an implementation plan to enhance mode-shift and improve safety for students walking and cycling to the high school and recreation centre,” according to the report.
CCHS recently renovated its theatre earlier this year.
“Canmore Collegiate High School has demonstrated exceptional results on all diploma examinations, we have increased a variety of new academic courses, in addition we have added a substantial number of resources to support student success and all of these positive variables together have given the school an increase in enrolment,” MacPhee said.




