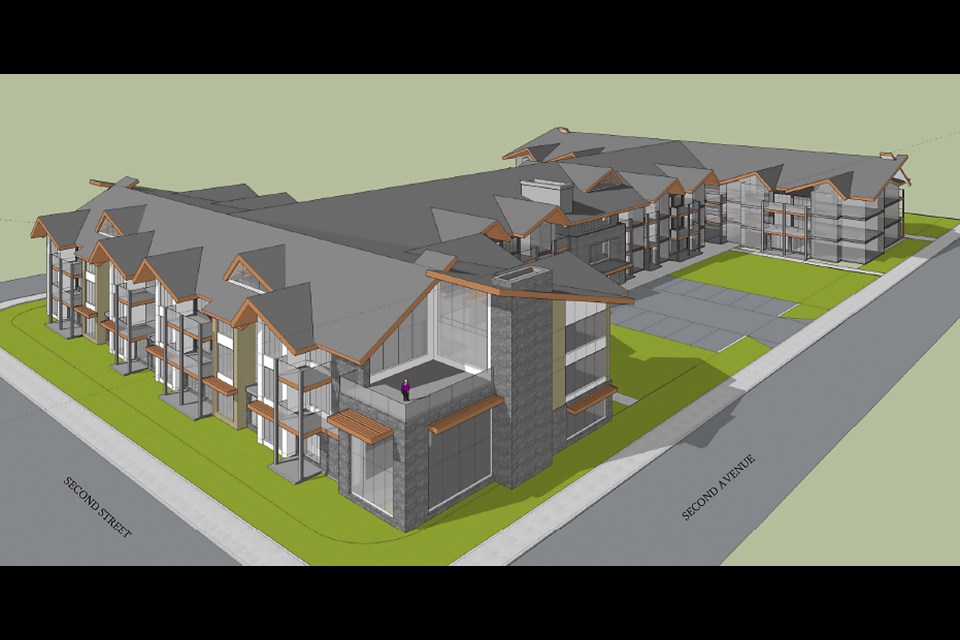DEAD MAN'S FLATS – Residents of Dead Man’s Flats will have their chance to voice opinions on a proposed change to commercial mixed-use district that could lead to more than 100 new visitor and flexible accommodation units.
The public hearing, which is scheduled for Dec. 6 at 6 p.m., was necessary as per the Municipal Government Act after the MD of Bighorn council passed the first reading of the bylaw on Nov. 9.
The proposed mixed-use building’s early conceptual plan has 105 units – 31 for visitor accommodation and 74 for flexible accommodation – with the ground floor being for commercial use.
MD of Bighorn development planner Jenny Kasprowicz noted the conceptual plan is in the early stages, with several more phases to go before any shovels hit the ground.
“Any sort of building approval, including the building height or the density, will be done at the conceptual scheme stage and following that the development permit stage,” she said.
If council passes all three readings of the amendment, the Municipal Planning Commission would still need to approve the conceptual scheme prior to any development permits being approved.
The municipality’s operations department would also have to review any plans, while a third-party engineering firm would also look at any documents and return with more information for council.
“This is a high-level approval,” Kasprowicz said. “The next stage is the conceptual scheme and the next stage is development permit. At each stage we refine the information.”
The report highlighted the land use bylaw amendment application came from the landowner’s agent, MT Arch Inc., who asked for four lots of land in the Dead Man’s Flats highway commercial district to be adjusted to the commercial mixed-use district.
The site, which is south of 2nd Ave and north of the Trans-Canada Highway, is owned by Minesh Modi, the president of the Calgary-based MMP Engineering, per the application.
“The comprehensive development proposal that has also provided a concept plan is in response to the municipal development plan that requires it for any future development,” the application states. “It also requires the commercial uses to be oriented towards serving the travelling public including tourism and recreationalist and local residents.”
The application stated the building would have underground parking, but also that the flexible accommodation would also allow for people to stay longer and buy the units.
Parking is ultimately decided at the development permit stage when the exact number of spots needed per the land use bylaw is established, Kasprowicz noted.
The site is part of the Dead Man’s Flats area redevelopment plan (ARP), which was adopted in 2013. The plan guides any redevelopment that takes place in the community for residential, commercial, high industrial, recreational and tourism-based uses.
“The vision set out in the DMF ARP is to transform the area into a pedestrian-oriented mountain hamlet,” the report states.
The commercial mixed-use district is meant to encourage a mixture of commercial, residential, office and other uses to help the hamlet, but with a focus on a “high-quality pedestrian environment.”
The district requires commercial on the ground floor and residential on the above floors for the flexible use of permanent or temporary units. A conceptual scheme with a site plan, streetscape design and multiple design reports are also needed.
While the visitor accommodation doesn’t allow anyone to stay longer than 75 days in a unit, there is no cap on the flexible units, meaning Dead Man’s Flats could see a slight population increase.
The taxation collected for the area is under the commercial tax, Kasprowicz said.
If it moves forward, assessments would have to be completed on water, wastewater, stormwater, traffic impact and safety and geotechnical and hydrogeological.
The report stated the development may not have the water and sewer capacities to service the lands, which was also echoed by the application from MT Arch.
“Overall, we believe the proposed development is aligned with the intention of the area structure plan, area redevelopment plan and municipal development plan, and there are challenges that needs to be addressed and resolved,” the application from MT Arch stated.
Bill Luka, the MD of Bighorn’s director of operations, told council the municipality is in the process of developing a master plan for water and wastewater in the hamlet. He said the two constraints are the service agreement with the Town of Canmore – which handles the water and wastewater in Dead Man’s Flats – and the existing piping infrastructure.
“Part of the concern is with the size of these new buildings in the commercial area if we’d be able to service them and if they’re discretionary uses or variances and if that’s adding to the problem,” he said.
The master plan should be completed in the coming weeks, Luka told council, which will provide more information. He added with no wastewater lagoon or treatment facility in Dead Man’s Flats, they’re reliant on the Town of Canmore.
“If we’re short on wastewater and water now, we’ll be short even if we change the designation,” Coun. Joss Elford said. “It’s an issue either way, no matter it’s zoned how it is or whether it’s a new zone.”




