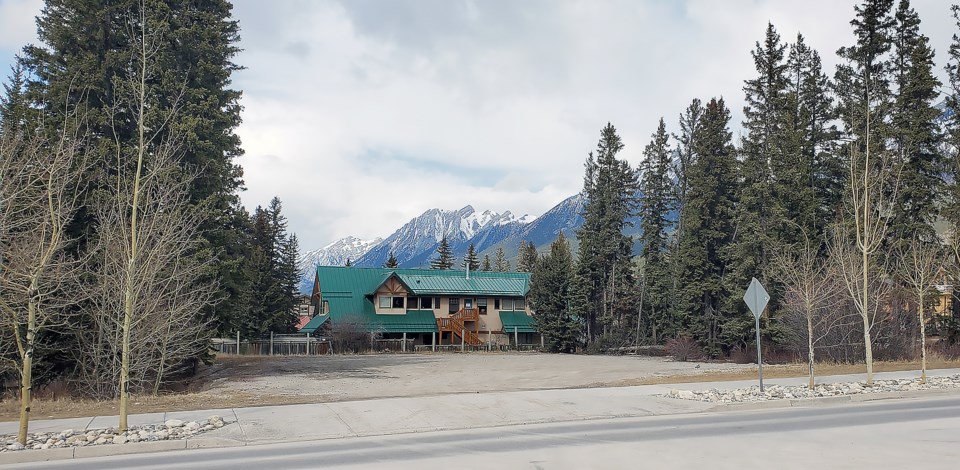CANMORE – A significant amount of employee and common amenity housing will be coming to Canmore.
Town council gave second and third readings to allow amendments to the Bow Valley Trail area redevelopment plan (ARP) that will see 70 and 80 units of common amenity and employee housing constructed at 500 Bow Valley Trail in a four-storey building.
“I still strongly believe it should be a town-wide requirement that we need employee housing,” said Frank Kernick, the owner and developer of Spring Creek Mountain Village (SCMV).
“You want staff today, it’s very difficult if you don’t have employee housing.”
There were no comments received in either support for or opposition to the plan, which is rare for a Canmore public hearing.
Mayor Sean Krausert called it a well-crafted plan to add employee housing that is an “extreme need in the community.”
Coun. Jeff Hilstad added it’s an “innovative and creative solution” that doesn’t solve all the community issues, but is a step in the right direction and will hopefully have more developers do the same on future proposals.
Kernick said the ultimate goal is to have 76 bedrooms, which will mainly be four-bedroom units, but also three one-bedroom and three two-bedroom units. None of the units will have dishwashers, but each room will have its own bathroom.
The main floor will have Castle Mountain Home Furnishings – a long-time furniture store in the community – and the upper levels will be common amenity. Castle Mountain Home Furnishings will move from its Bow Valley Trail location once the project is complete.
The goal is to break ground in September and have the building complete 18 to 24 months after that.
The furniture store will allow for up to 950 square metres of space, but will permit one bedroom on the second floor for employee housing and common amenity housing for every 20 square metres developed.
A bonus of 250 square metres for the furniture space will be permitted and additional housing will come with a bedroom per 10 square metres.
The existing store also has about 1,115 square metres (12,000-square-feet) for the store and 185 square metres (2,000-square-feet) for the warehouse. The new building, if approved, will provide 930 square metres (10,000-square-feet) for the showroom and 370 square metres (4,000-square-feet) for the warehouse.
The site is part of the Bow Valley Trail general commercial district and is currently vacant land. Council gave first reading at its April meeting.
A staff report to council highlighted that medium wholesale stores are discouraged in the ARP and Municipal Development Plan (MDP) – which has a restriction of 150 square metres – to avoid large retail outside the downtown area. But the report stressed the importance of housing, which is equally supported by the MDP.
The site is on an undeveloped portion of land to the east entrance of SCMV and occupies about 3,750 square metres. The four-storey building's main floor is for the furniture store, with employee and locals' housing on the remaining levels.
Common amenity housing was approved in the Town’s 2019 land use bylaw amendments and is designed to give another option of employee housing for developers.
The Town’s Municipal Planning Commission approved the community’s first common amenity housing project in Teepee Town last month.
The project – designed by Arbus Mountain Homes – will see six units created on 1st Avenue. However, the project is set to undergo a Subdivision Development Appeal Board hearing in May or June.
Nathan Grivell, a development planner with the Town of Canmore, highlighted that it will help the limited supply of employee housing along Bow Valley Trail and with supply further dwindling as Teepee Town is redeveloped.
Coun. Tanya Foubert said the MDP also has a goal for affordable housing for local businesses and the construction and development industry to work together to help with employee housing.
“It provides for employee housing for one of the biggest employers in our community,” she said. “I think it’s really important that council supports that work.”




