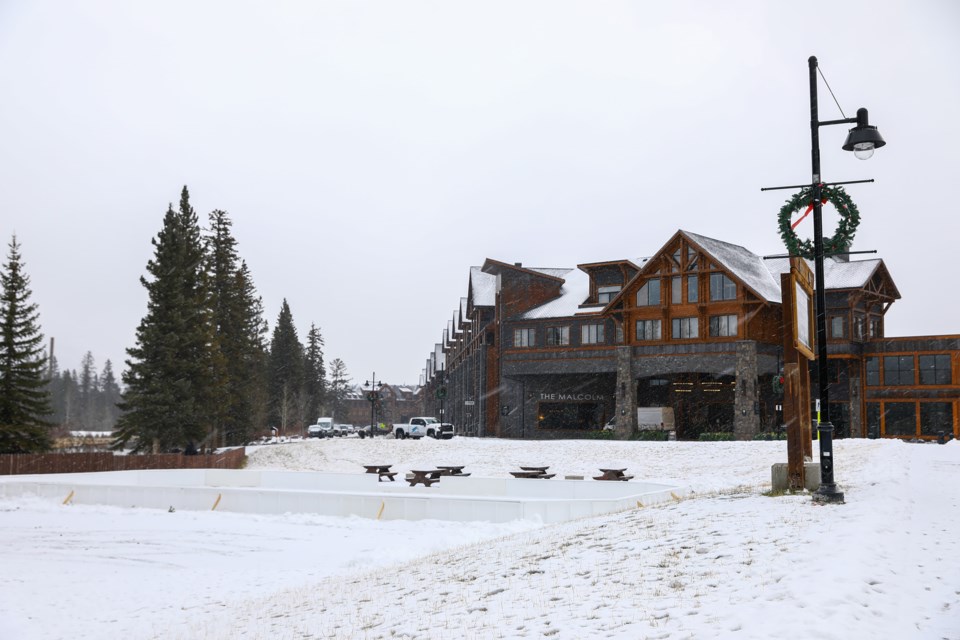CANMORE – A new tourist accommodation received high praise from the Canmore Planning Commission for providing well above the requirements of green building regulations.
The development will house 55 tourist accommodations and one live/work unit at 1408 Spring Creek Gate, but commission members were impressed by the use of geo-exchange heating and cooling, being certified built green and having a minimum of 16 per cent better than the National Energy Code of Canada.
Florian Jungen, a member of Canmore Planning Commission (CPC), commended the applicant for the extent they are exceeding the green builder requirements on the Timberstone Lodge.
“It really sets an example for the community, and I think it might be worthwhile for administration to look at these requirements for a case study of what other buildings can do in Canmore," he said.
“I think these developments in Spring Creek are really setting an example of what can be achieved and it seems to be economically feasible and technically feasible.… I think it’s really good to see someone stepping forward like that.”
Frank Kernick, the developer and owner of Spring Creek Mountain Village, told the commission the developments in the Spring Creek Mountain Village area redevelopment plan are using geo-exchange to help reduce greenhouse gas emissions.
He also added the buildings are made solar ready for future potential of adding solar panels, which is currently happening on Tamarack Lodge.
“All of our buildings, we’ve been trying to make them at least solar ready,” Kernick said. "To do that, you need to get conduits up to the roof and you have to make sure structurally your roofs can support the solar panels and the snow loads. … It’s quite cost effective to get a building solar ready.”
Kernick said the cost of construction supplies have increased by about 30 per cent in recent years, but the aim is to have future buildings in Spring Creek also be solar ready.
“It’s probably the best combination you can do to get to the net-zero without doing more building amendments,” he said. “We are solar ready, 100 per cent, and I’m really hoping on all future buildings we can put it on the south facing slopes of the roofs.”
Timberstone Lodge will be in the area of other similar tourist and multi-use accommodations in White Spruce Lodge, Jack Pine Lodge, Arnica Lodge and Tamarack Lodge.
The previous site housed mobile homes, which were removed in anticipation of the area being redeveloped.
The property will have 88 vehicle parking spots, 102 long-term bicycle stalls, 18 short-term bicycle stalls and a loading stall. The four-storey building includes underground parking and features a mix of one-, two- and three-bedroom units.
The proposal required three minor variances related to building height, built-to-line variations and open block space. All were allowed by the commission.
A report to the commission noted 20 per cent of the building exceeded the maximum building height by up to 10 per cent. Five per cent of the building also went above the maximum allowed height by 20 per cent.
“Administration believes that the architectural integrity of the building is enhanced through the design of the roof,” the report stated.
The built-to-line aspect requires the main floor to be further than three metres from the property line, but a small section of the building’s facade meant 59 per cent of the building’s front was further than three metres.
The open block space variance needs 25 per cent of the site to be open, continuous landscaped space, whereas the application had 21.9 per cent. However, the report highlighted a future development will be a plaza to act as an “amenity space for social interaction.”
A separate open block space on the north side of the building would bring the total to 25.3 per cent.
“I think it falls into line with the other buildings in the area and previous applications that have come through the planning commission,” said Alex Pooley, one of the CPC members.
Fellow CPC member Doug Wright echoed Pooley’s comments, noting the decision falls in line with similar variances the CPC has approved in Spring Creek.
“For consistency, it does make sense we approve these," he said.
The CPC looked to the Town of Canmore to potentially add a clause in the land use bylaw requiring future developments to be solar ready.
“We’re approving buildings that will hopefully be here in 75 years – maybe longer – and at that time Canada has committed to being carbon neutral,” Jungen said. “I think that it’s something the Town could look into requirements in the land use bylaw of having developments at least being solar ready.
“It’s a small investment up front that allows that to happen more easily into the future. If you try to install solar panels in a building that hasn’t been plumbed to be ready for that, it’s much more intrusive. For a little bit extra of PVC up front, it’s such a minimal burden it allows buildings to be retrofitted in the future.”




