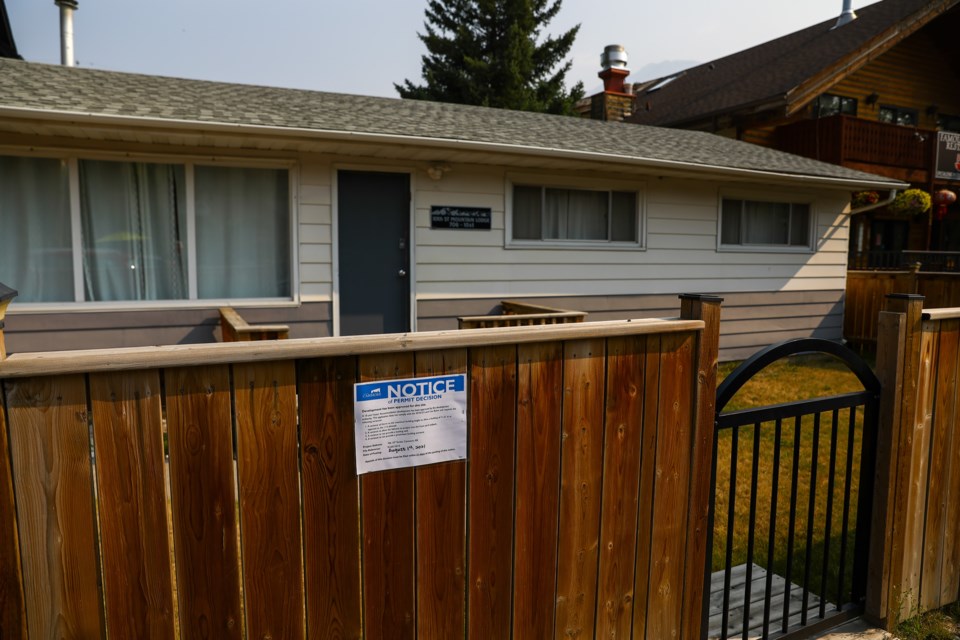CANMORE – A 10-unit visitor accommodation was approved for 10th Street, but not without a series of objections and the planning commission noting its decision was handcuffed by the existing Town Centre Master Plan and land use bylaw.
The marathon July 28 planning meeting went for two hours, including a rare 45-minute in-camera session, before giving the go-ahead for the development to proceed.
“This development feels very much like a residential accommodation and the application is for visitor accommodation,” said Jeff Roberts, chair of the commission, adding earlier in the meeting that the 10-units totalling 27 bedrooms could see up to 54 people in the building.
“The application is for the visitor accommodation and with the exception of the four variances, it does meet the land use bylaw requirements … I think we’re bound by the requirements of the land use bylaw.”
The Town Centre Master Plan is pending budget considerations and was put on hold during the start of the COVID-19 pandemic, leaving the 1998 plan still in effect until at least 2023.
The plan is a guiding document for the downtown core and has been intended for a revamp for several years.
The executive director of Downtown Canmore BIA, Beth Vandervoort, asked for more attention to be paid toward more parking, and highlighted the impact of the delay of the Town Centre Master Plan that's been ongoing since 2015.
Now as developments such as BaseCamp, projects on Main Street and the visitor accommodation that was approved, there still doesn’t remain a plan or a long-term vision, she said.
“Our understanding is it’s not going to be on the table to even be consulted about or looked at until 2023,” Vandervoort said. “This is a real issue because development up until this point has not included areas such as Mallard Alley, which is one of the prime areas of the strip and how it’s going to be developed, and is it the right type of development to have continuously along that whole strip.”
She also emphasized the importance of communicating to businesses and residents the project timelines and for the developer to have a clear plan for construction.
The applicant for the property – Calgary-based Systemic Architecture Inc. – asked for four minor variances to be permitted.
Among the requests were 0.61 metres above the allowed 11m height limit due to a steeply pitched roof, a front yard setback of one to two metres to allow the balcony to project and not having a loading stall since the Town’s land use bylaw requires at least one space for each non-residential building.
Under the land use bylaw, the building entrance requires a street facing entrance be clearly marked, with the application having access but not being “obvious and apparent from the street,” according to the staff report.
The visitor accommodation will replace the legally non-confirming detached dwelling, according to the report. The application was first received May 25.
The site would have parking for 10 spots and also eight long-term and six short-term bicycle stalls.
Board member Larry Bohn said the planning commission was faced with a challenge or a decision on this application based on the current bylaws.
"To a large degree, the project does meet those, with the exception of the four variances, which are minor," he said. "When we make our decision, no master plan is going to answer our questions or deal with it and we’re faced with dealing with the bylaws of today.”
Concerns were brought forward by several residents.
The application received five questions and concerns from property owners in Mallard Alley and Downtown Canmore BIA area. The majority of concerns were about an increase in vehicle traffic, the lack of on-site management and barrier free parking stalls.
Gordon Schultz, a local resident for more than four decades, said the 10 parking spots were “grossly inefficient for the number of beds in the complex,” and it would set a precedent for future applications.
The increased traffic was also brought forward as a potential negative and an unknown impact on the area and its residents.
“Our biggest concern is around increased traffic on an alley. … With Canmore’s increased popularity and closed Main Street, we have noticed an increase in random traffic on the alley with folks searching for parking,” a letter from residents Katrina and Drew Osborne stated.
Doug Wright, a board member, highlighted parking is a major issue, but that the bylaw stipulates the minimum requirements.
Jeff Hilstad, council’s representative on the commission, said parking could potentially be an issue, but it does meet the land use bylaw.
“This application, for the most part, covers what is available to them in the land use bylaw and does require some variances, but for the most part they’re smaller in nature,” he said. “I do hear the concerns from the neighbours and it could be an issue in the future and the roads can be addressed in the future. There are options from engineering if they are needed to be changed on the street.”




