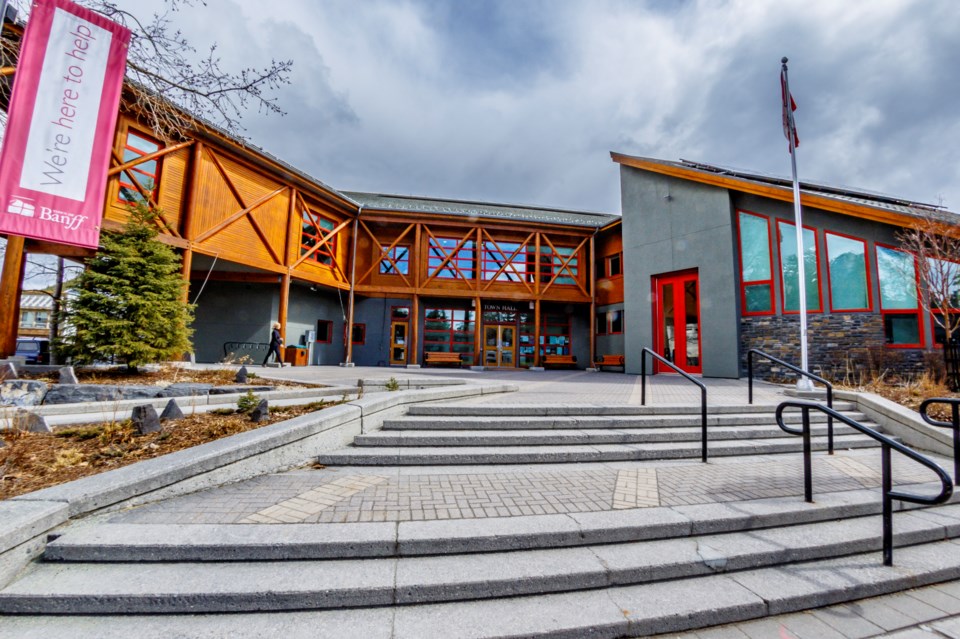BANFF – Applications for the Town of Banff’s new financial incentive program to encourage development of legal secondary suites in basements, above garages or elsewhere on a property, will be dealt with on a first-come, first-serve basis.
The program caps the maximum grant amount at $30,000 for a net new accessory dwelling. Up to $10,000 is also available for homeowners with suites that are currently considered illegal, which is an attempt to encourage them to go through the permit process to make the homes safer.
Officials say the financial incentive program for accessory dwellings is just one piece in the municipality’s plan to tackle its housing crunch, which is moving ahead thanks to $4.66 million in federal funding from the Housing Accelerator Fund (HAF).
“We expect to get applications imminently,” said Kathleen Gallagher, a planner for the Town of Banff, noting there are already two applications for accessory dwellings and planners have had conversations with at least 10 other residents.
“Successful applicants will be chosen on a first come, first served basis, as long as the application meets all requirements in the policy… we developed the administrative policy to ensure they are approved in a fair and consistent manner.”
The Town of Banff has an estimated housing shortfall of about 750-1,000 units.
Under the HAF agreement, the Town of Banff must issue development permits for a minimum of 43 affordable housing units by March 2027.
Banff has set aside $780,000 over three years for the accessory dwelling incentive program. There is no cap on the number of accessory dwelling applications per year.
Administration will report back to council if there is a higher interest in the program than the allocated funds.
“If administration receives 30 valid applications that can be approved in 2024, 30 grants would be awarded in 2024,” said Gallagher.
Mayor Corrie DiManno said she is hopeful demand for the program will be strong once the communications program rolls out.
“I continue to believe that this is a low-cost initiative for a very high value impact,” she said.
“An accessory dwelling that is brand new and you have it all to yourself is somebody’s kingdom here in Banff – that is absolutely life-changing and I think it’s going to go a long way to address livability.”
The mayor wanted to thank homeowners who are going through this process.
“They’re the ones that are helping us make a difference in our community and having a positive impact on people’s lives,” she said.
Eligible costs include design of a net new accessory dwelling up to $2,500, along with basic construction costs such as plumbing, electrical, heating, ventilation, air conditioning, and framing costs.
Site improvement costs such as soft and hard landscaping and site servicing are also eligible under the program.
Not covered are appliances, furniture, flooring, window coverings, and required bonds.
Gallagher said typical fees associated with an accessory dwelling development permit application are a minimum of $1,625, but these fees and charges will be covered as part of the program.
“This amount combined with the $2,500 provided for design means that the majority, if not all, the costs for designing and obtaining a development permit are covered by the program,” she said.
“This results in little, or no costs for an applicant.”
Gallagher said there is no preference in selection or division of funds between net new accessory dwellings and previously constructed suites that don’t currently have permits, noting grants will be distributed based on the total amount of funding allocated in the budget.
“There is also no preference for the location and/or type of accessory dwelling, whether it be detached from other units on the property, contained within an existing structure on site, situated in the basement, above a garage, or any of the other options for an accessory dwelling,” she said.
Grants are limited to one per property, except for situations where there are multiple dwellings on one site, such as a duplex.
With recent changes to the land use bylaw, accessory dwellings are now allowed within a single-detached house, duplex, triplex or fourplex.
Administration is also offering a free service to property owners considering an accessory dwelling.
Gallagher said administration will produce a set of plans for the existing property using a 360 camera and a lidar scanner.
“These existing plans allow a property owner to work with a designer/contractor to determine the proposed layout of the accessory dwelling,” she said.
“These plans also provide a development officer the required existing property information for processing an application.”




